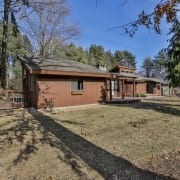An Award-Winning Addition (Again!)
The RemodelWerks team has done it again, having added another award to its growing list! The company received a 2019 Best in American Living Award for its Residential Addition in Medfield, MA. The Best in American Living Awards showcase industry professionals that engineer current and creative designs for today’s homebuyers.

The importance of professionalism and dedication to craft is recognized with the presentation of the award. Winners were selected by a panel of eight judges consisting of building professionals from around the world on the fulfillment of distinct criteria.
The criteria for Best in American Living Award (Remodeling, Whole Home, Additions, and Historic Preservation) includes both interior and exterior design, exceedment of client’s needs, and innovative solutions among other qualifying considerations.
In RemodelWerks’ Medfield, MA Residential Project, a seamless addition was in store to accommodate a busy family of five. A vision for form and a design for function were necessary to achieve a sleek, modern addition and kitchen renovation that paired with the existing facade effortlessly.
The award, given on behalf of the National Association of Home Builders Design Committee and the 2019 Best in American Living™ Awards judges, will be presented in Las Vegas on February 20, 2020.
On January 22, 2020, the award level – Platinum, Silver, or Gold – will be announced during the International Builders’ Show® for winners to receive the following month! Stay tuned for more.
Be sure to follow us on our social media channels Instagram, Facebook, and LinkedIn to see more of our award-winning projects! Want to tell everyone your remodel is award-winning? Start the process today: http://bit.ly/2Y4EH6k























 Hectic lifestyle can really impact our health and mind and therefore many homeowners today look out for luxuries that they can add to their home that can allow them to escape and kickstart their day in a better way. Creating your own master bathroom plan can be exciting, but it certainly needs some planning based on your budget and requirements. This will help you to be sure that you’re not overspending, but at the same time you have the luxuries that you need to start your day in a better mood. Let’s take a quick look at some of the master bathroom ideas that you can focus on.
Hectic lifestyle can really impact our health and mind and therefore many homeowners today look out for luxuries that they can add to their home that can allow them to escape and kickstart their day in a better way. Creating your own master bathroom plan can be exciting, but it certainly needs some planning based on your budget and requirements. This will help you to be sure that you’re not overspending, but at the same time you have the luxuries that you need to start your day in a better mood. Let’s take a quick look at some of the master bathroom ideas that you can focus on.